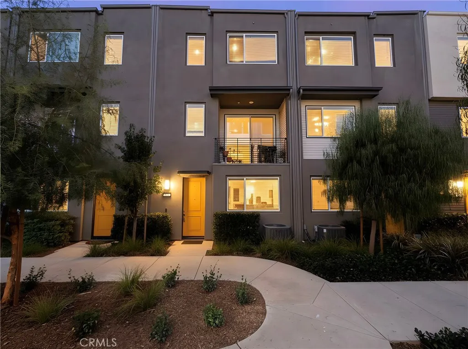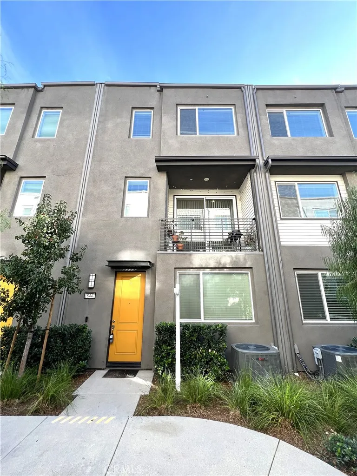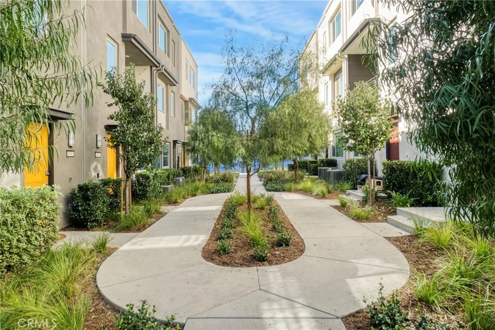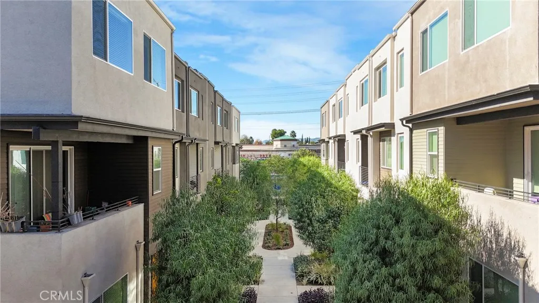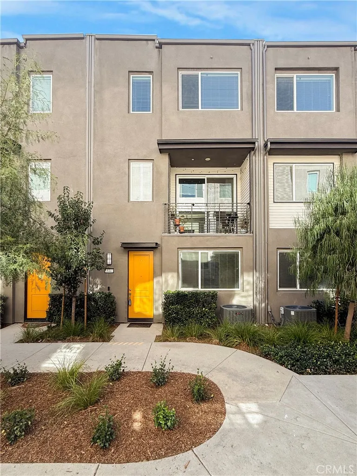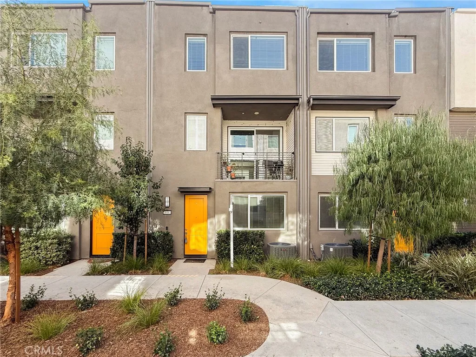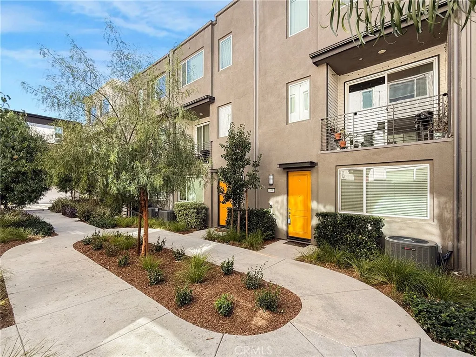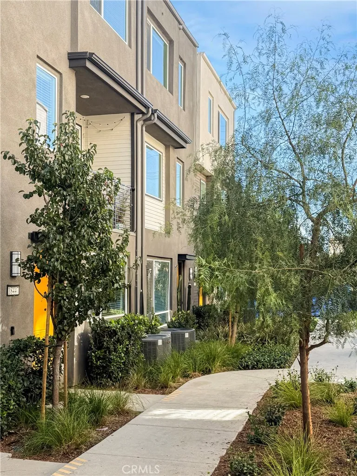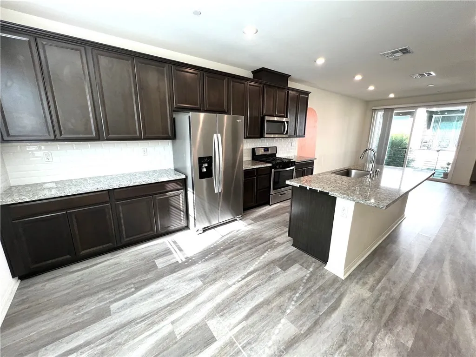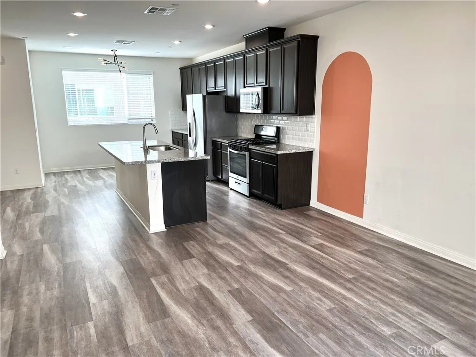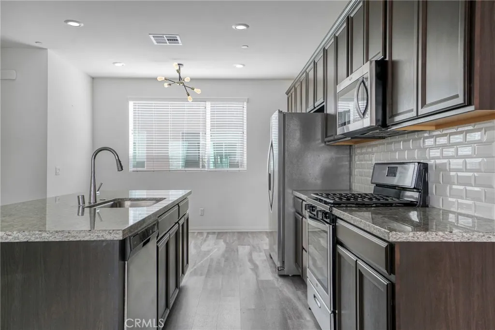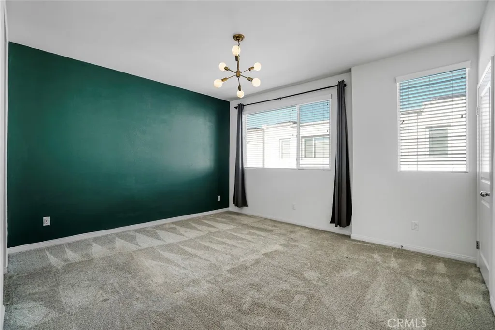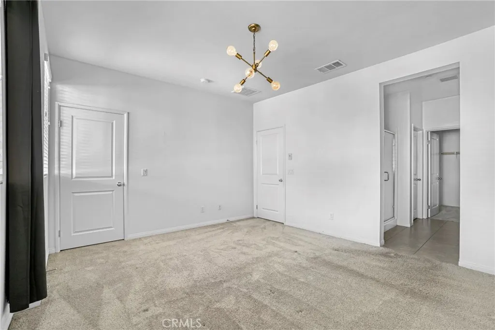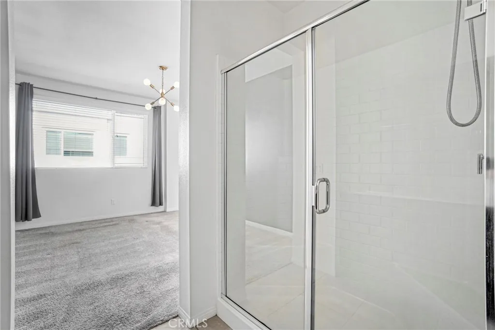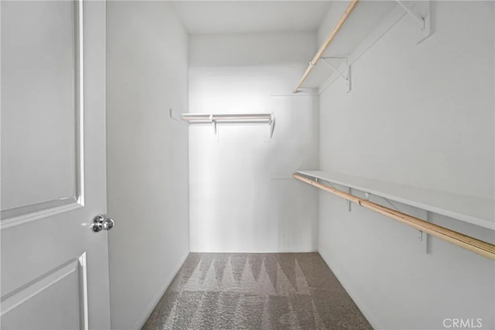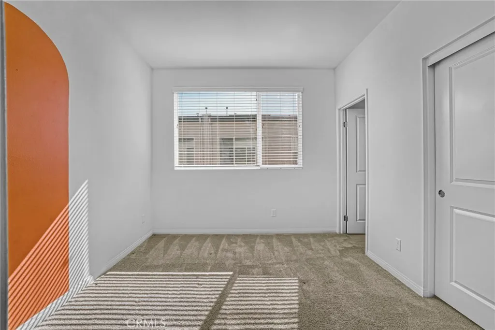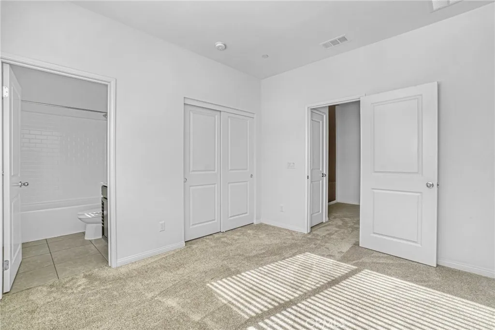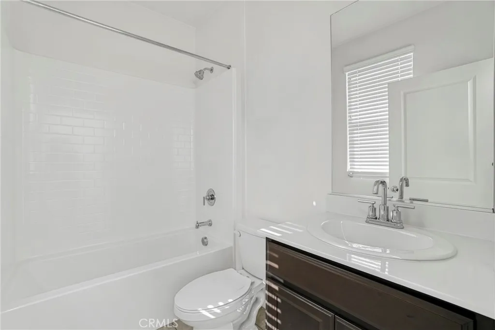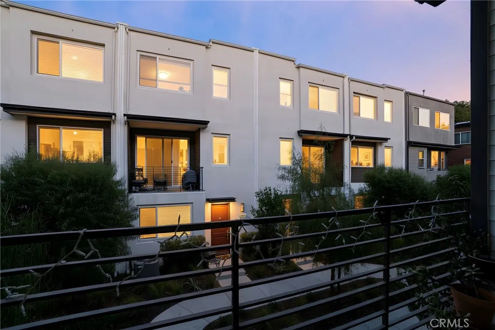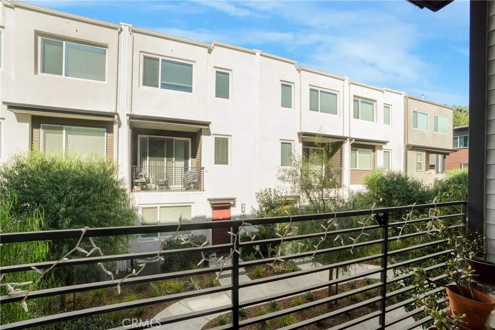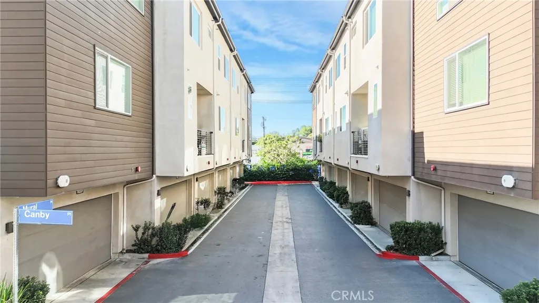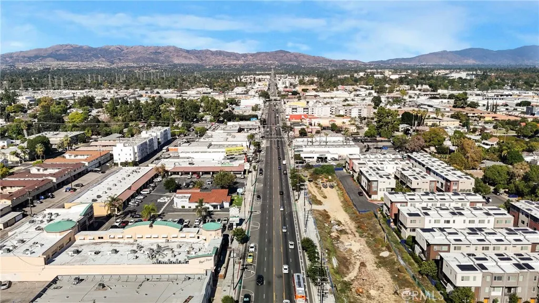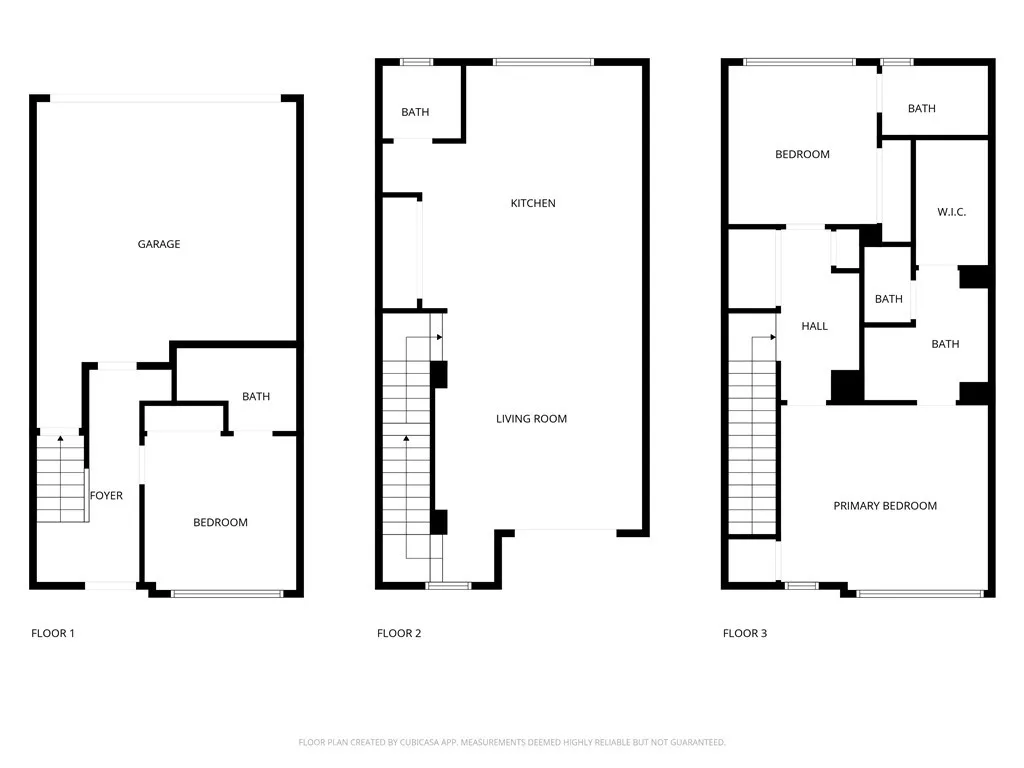Description
Modern Northridge Single Family Residence in Planned Community Built in 2020, this stylish 3-bedroom, 3.5-bath tri-level home offers 1,657 sq.ft. of beautifully designed living space in a desirable planned unit development in Northridge. The lower level features a private bedroom and full bath perfect for guests, a home office, or multi-generational living. On the main level, enjoy an open-concept layout with a stunning granite kitchen, rich mocha cabinets, and stainless steel appliances including a refrigerator, dishwasher, microwave, and freestanding oven. The oversized granite island with USB ports provides additional seating and prep space, while recessed lighting and high ceilings create a bright, modern feel. A convenient half bath for guests and a private balcony complete this level ideal for entertaining or relaxing. The third level offers two ensuite bedrooms. The primary suite includes a luxurious bath with dual sinks, while the secondary bedroom features its own private full bath. Energy-efficient features include seller owned solar panels, dual-pane windows, a smart 2-zone AC controller, and a tankless water heater keeping comfort high and utility costs low. Additional highlights include laminate flooring throughout, keyless front entry, a Bluetooth-enabled garage door opener, and an attached two-car garage with direct access. Located in the heart of Northridge, this home sits in the middle of the community with a peaceful greenbelt view, just steps from public transportation and close to Cal State Northridge, Northridge Mall, restaurants, and shopping. Exper
Map Location
Listing provided courtesy of Marc Salzman of Pinnacle Estate Properties. Last updated . Listing information © 2025 PACIFICSOTHEBYSFULLSANDICORCOMBINED.




