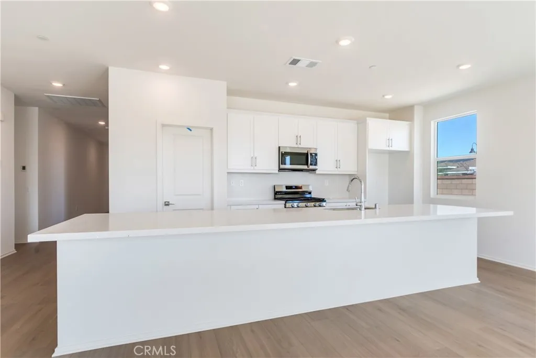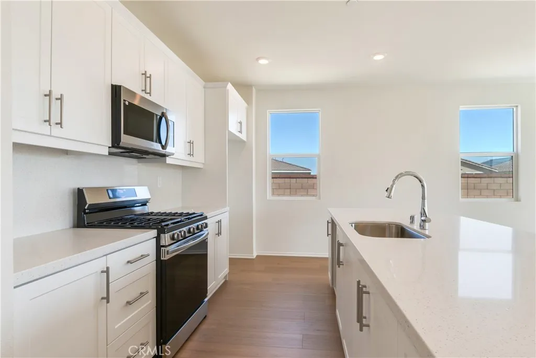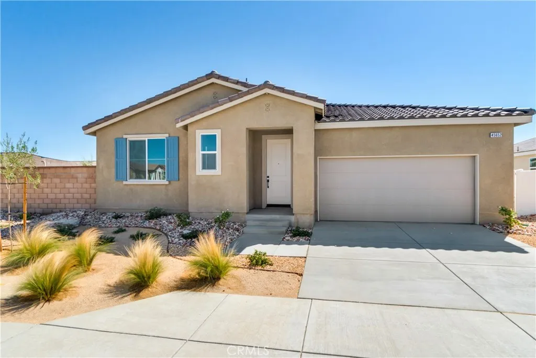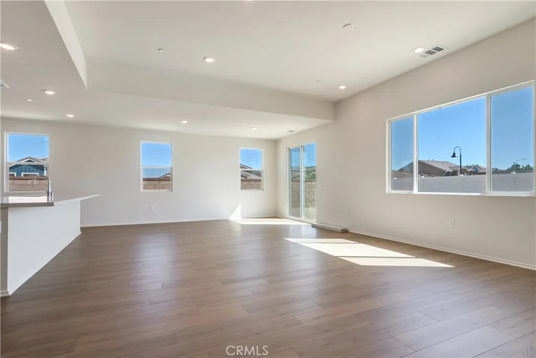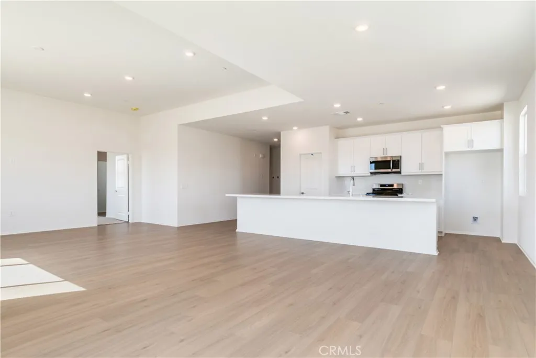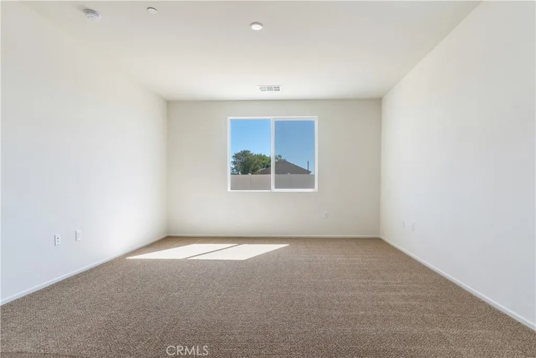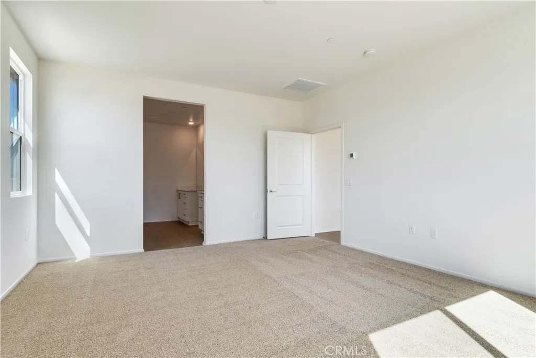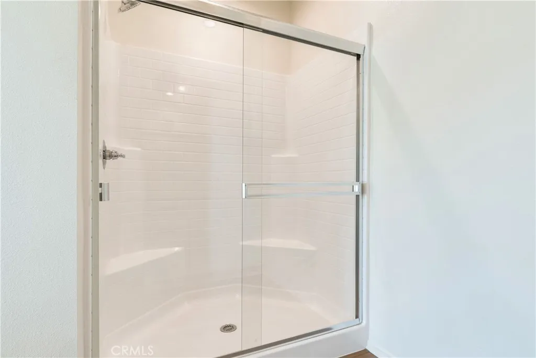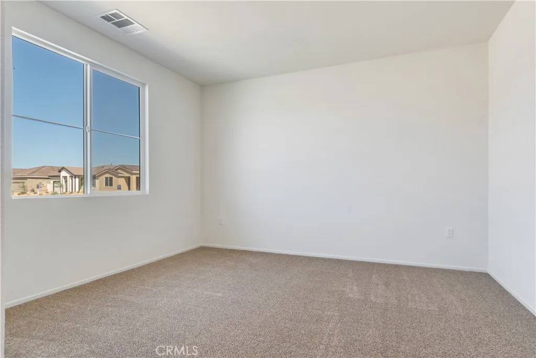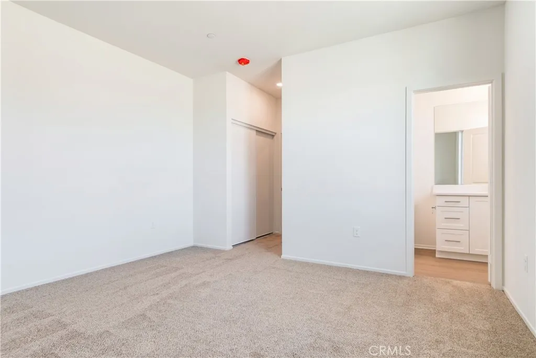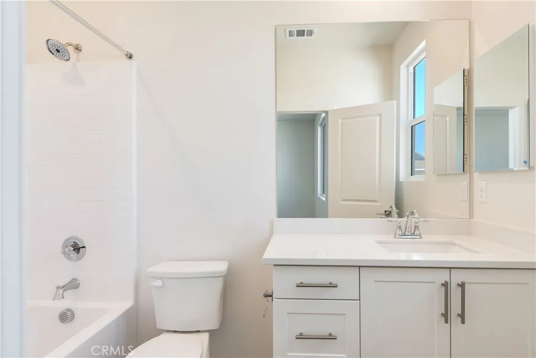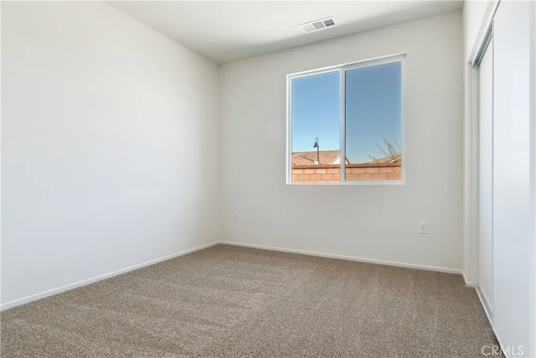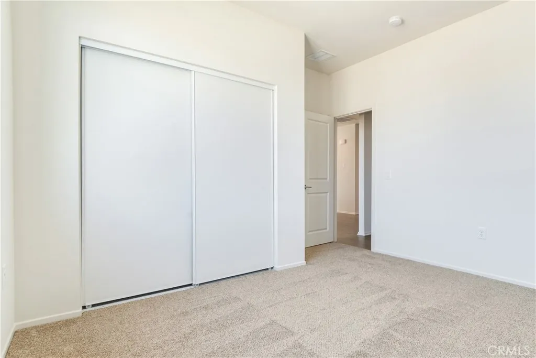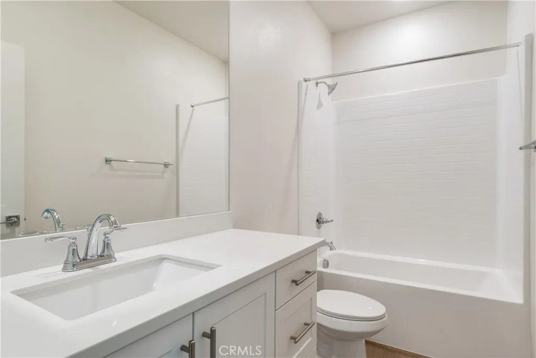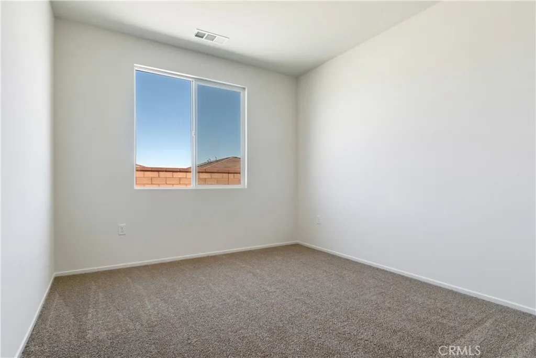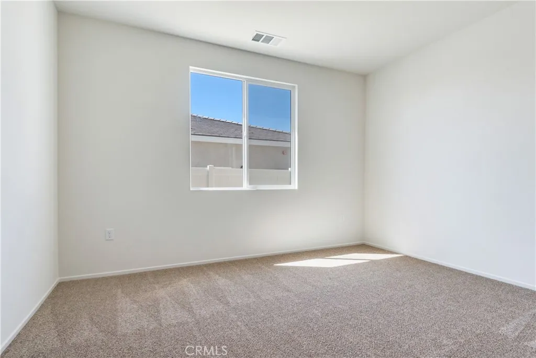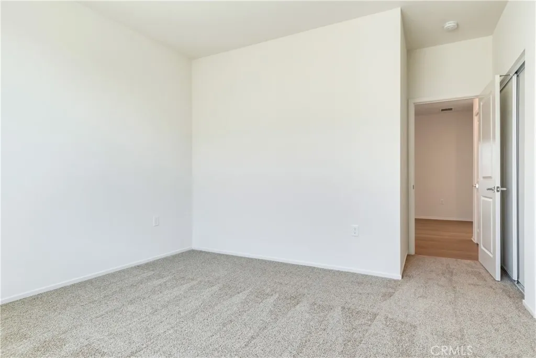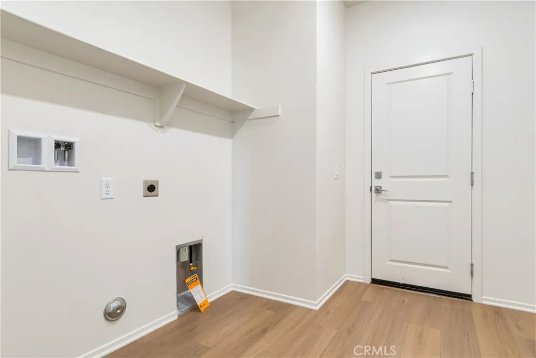Description
Welcome to Pacific Lily Plan 2, a spacious single-story home with 5 bedrooms, 3 bathrooms, and 2,510 sq. ft. of living space. Youre greeted by an open-concept great room that connects seamlessly to the kitchen and dining area, providing a natural flow for both daily living and entertaining. Large windows bring in abundant natural light, making the space bright and welcoming. The kitchen is designed for efficiency and convenience. A large center island provides extra counter space for meal prep or casual dining, while ample cabinets and pantry storage keep everything organized. The open layout allows you to cook while staying connected to guests or family in the great room. The primary suite is a private retreat, featuring a generous walk-in closet and a spa-inspired bathroom with dual sinks, a shower, and a soaking tub. The additional bedrooms are all well-sized and versatile, suitable for an office, guest room, or hobby space. LPV flooring throughout the main areas is durable and easy to maintain, while carpeted bedrooms provide comfort. T From the functional layout to the thoughtful details, this home offers both comfort and convenience for everyday living. Schedule your tour today to see how Pacific Lily Plan 2 can fit your lifestyle.
Map Location
Listing provided courtesy of Christopher Hopkins of Pacific Communities Builder Inc.. Last updated . Listing information © 2025 PACIFICSOTHEBYSFULLSANDICORCOMBINED.





